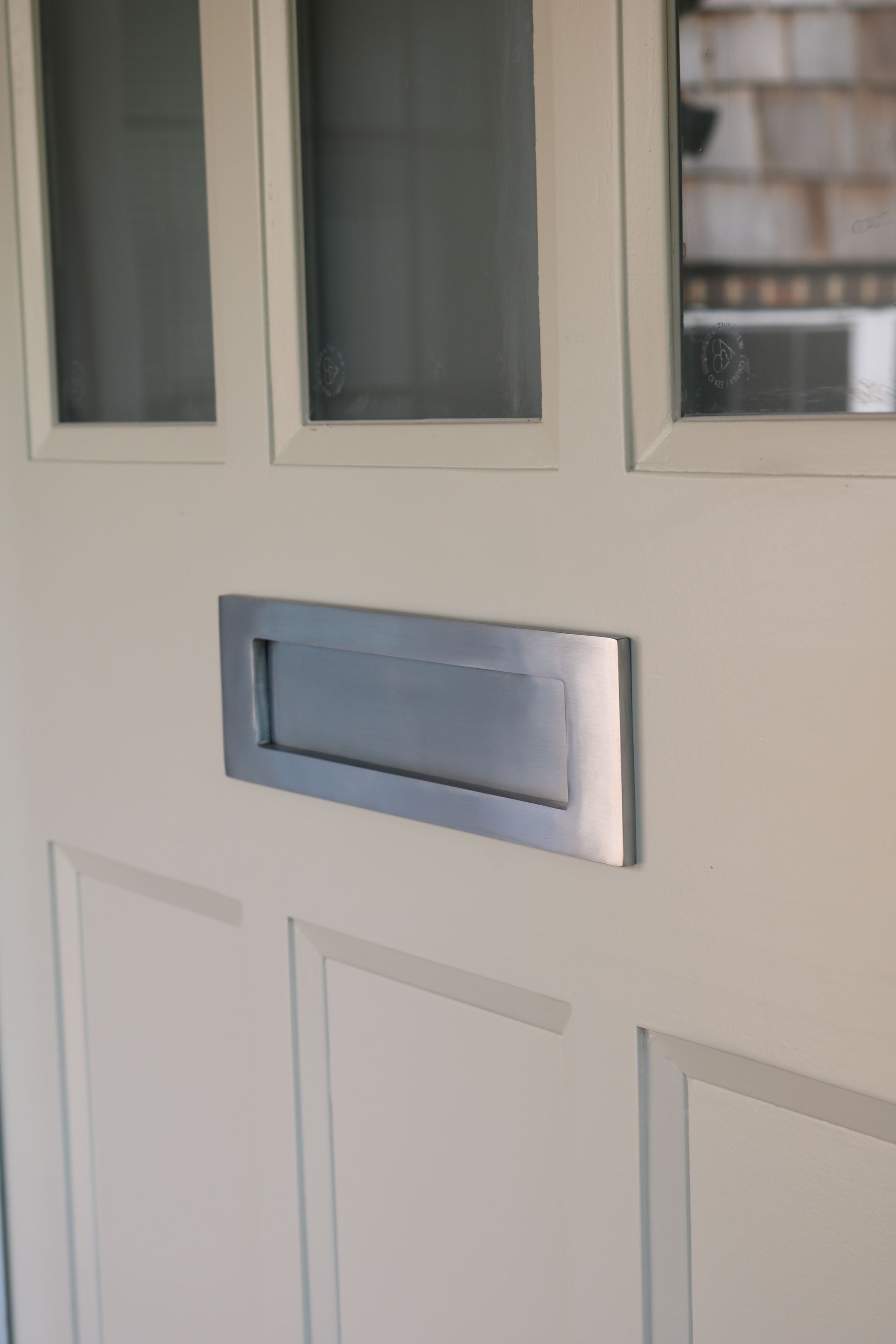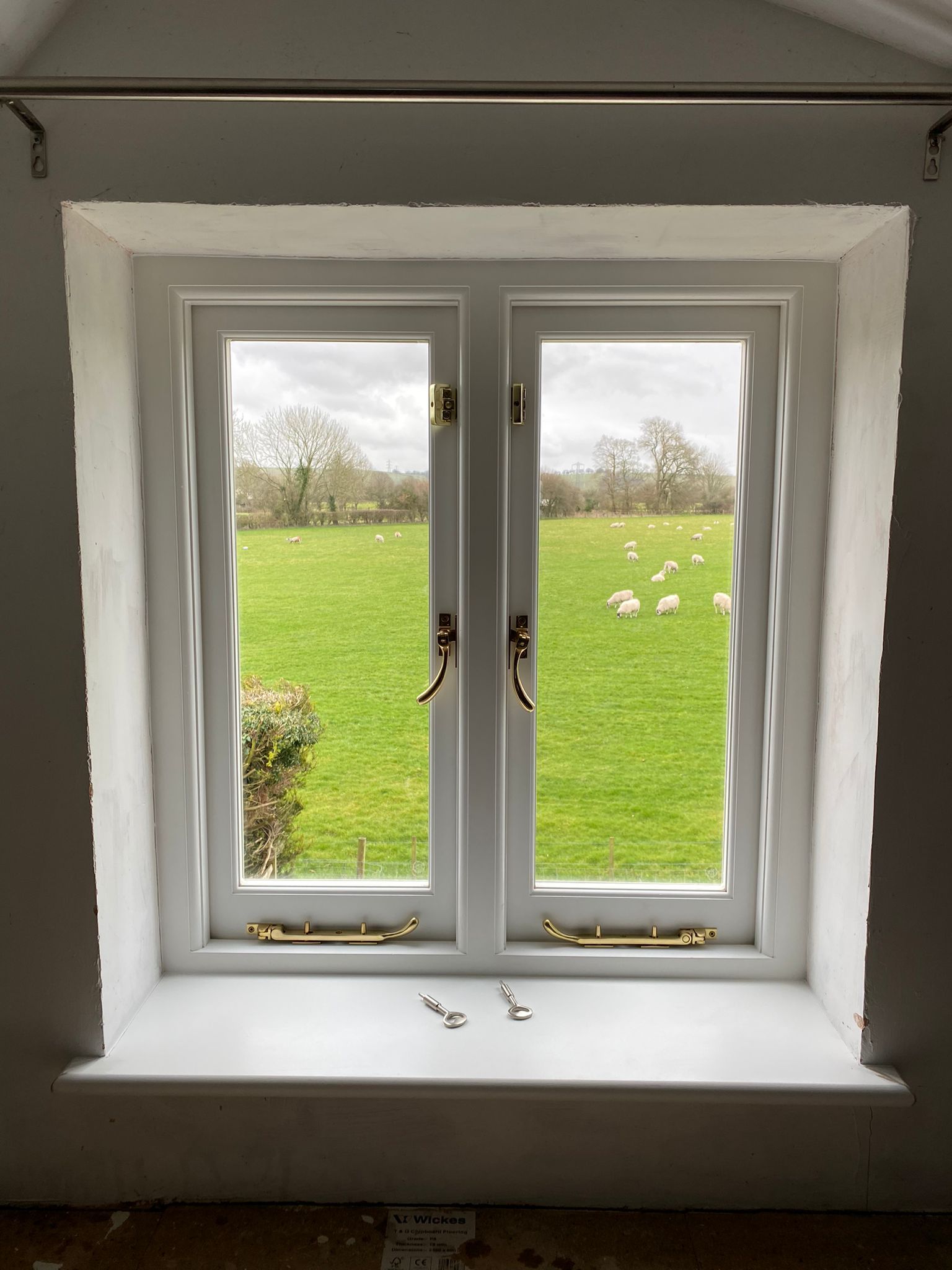Approved Document F - Do I Need Trickle Vents?
Trickle Ventilation
The changes to the latest building regulations were published back in December 2021, and come into effect on 15th June 2022. They relate to Approved Document F (Ventilation) of Building Control specifically in regard to the use of Trickle Vents in replacement windows is domestic dwellings. The rules apply to installations where the surrounding frame works are being replaced and the property is not Grade I, Grade II or in a Conservation Area (where different rules apply to ensure the integrity of the architecture is maintained.
What is a Trickle Vent?
A Trickle Vent is a small plastic Vent situated in the Head of the Frame of Doors, Casement and Sash Windows and bespoke joinery screens in external applications. It's primary function is to provide continuous and discreet background ventilation into the property, and has become mandatory in new installations post June 2022.
In most applications the Trickle Vent can be positioned in such a way that it is significantly less noticeable but still provides the benefits of having the background ventilation. It's important if you are unsure to discuss with the Fenestration Surveyor the position of the Vents prior to installation.
The Trickle Vent Decision Tree
Question 1) Does the Property already have Trickle Vents?
Yes - The replacement windows and doors must also have trickle vents (or another method of background ventilation), and the size of these vents must not be smaller than those installed in the previous windows.
No - Go to the next question
Question 2) Are You Replacing Less Than Or Equal To 30% Of The Windows & Doors In The Property?
Yes - No trickle vents are required provided that no more than one other minor energy efficiency measure has been completed at the property such as cavity wall insulation.
No - Go to the next question
Question 3) Is There A Mechanical Ventilation With Heat Recovery System Installed At The Building Or Any Other Ventilation Provisions That Can Be Demonstrated To A Building Control Body That They Comply With The Requirements Of Paragraph 3.2?
Yes - No Trickle Vents Required
No - Go to the next question
Question 4) Does The Property Have Continuous Mechanical Extract Ventilation (a ducted system where a single fan draws air continuously from each room constantly or individual room extract fans)?
Yes - No trickle vents required in wet rooms (kitchen, utility, bathroom, WC), but you must fit 4000mm² Equivalent Area in all other rooms.
No - Go to next question
Question 5) Are There Any Other Ventilation Provisions That Can Be Proven Will Not Make The Previous Air Infiltration Of The Property Worse?
Yes - Record these provisions and save to the work file, they will be required to be assessed at time of inspection of this property.
No - Fit trickle vents
Question 6) Can You Feasibly Adopt The Minimum Equivalent Vent Sizes Set Out In Table 1 In Each Window?
Yes - Install the vents as per the table below
No - Install vents as close in size to the table below as possible
Room Type Minimum equivalent area Minimum area when property has
for background vents continuous mechanical vents
Habitable Rooms 8000m2 4000m2
Kitchen 8000m2 Should not be installed
Bathroom (with or without W.C) 4000m2 Should not be installed
Utility Room No minimum Should not be installed





